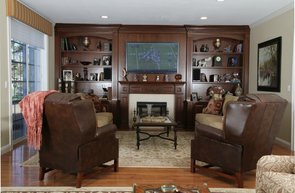
I recently was called to consult with a homeowner who had done a great deal of work on her existing home in the past. She had added a room to the side of her house to extend her kitchen area had built a new garage and claimed the former two-car garage for storage, bathroom, laundry and living space. Now she wanted to enlarge her master bedroom including new closets and bathroom.
Her plan was costly and the extension portion of the project would leave her with little money in her budget for decorating. In the past, whenever she needed more room, she just added on to her present home. She naturally turned to this alternative once again. After I walked through the entire space, however, I realized there were other options. When I studied the floor plan of the entire house, I discovered that by moving some interior walls and allocating rooms differently, I could create a large master bath and closet area as well as a more impressive master bedroom and sitting room.
What becomes clear to me when I visit a homeowner for a two-hour consultation (sometimes within two minutes!) often eludes the people who have lived there for years. Spaces can be redefined and maximized, often without building costly additions, which not only boost your budget, but permanently increase your taxes. Going through the process of building an addition isn’t easy either, often requiring surveyors, architects and town filings which not only cost money, but take time as you go through the process.
Without a doubt, a project that forever changes the footprint of your home must be budgeted, planned and executed thoroughly and carefully. Sometimes all the money you would have allocated to build up or out will be spent redoing the space plan and redecorating what’s existing. But, in the end, it’s the better and smarter way to go because you’ve maximized your space and updated your investment. In other words, for the same money, you’ve actually finished your project. While it’s fun to decorate (or at least I think so) there should be a goal of completion. At some point it’s time to enjoy the fruits of your labor – not when you’re thinking of selling, but while you’re actually planning to live there for a good long time.
So what should you look for in creating your ideal space from what’s existing?
What becomes clear to me when I visit a homeowner for a two-hour consultation (sometimes within two minutes!) often eludes the people who have lived there for years. Spaces can be redefined and maximized, often without building costly additions, which not only boost your budget, but permanently increase your taxes. Going through the process of building an addition isn’t easy either, often requiring surveyors, architects and town filings which not only cost money, but take time as you go through the process.
Without a doubt, a project that forever changes the footprint of your home must be budgeted, planned and executed thoroughly and carefully. Sometimes all the money you would have allocated to build up or out will be spent redoing the space plan and redecorating what’s existing. But, in the end, it’s the better and smarter way to go because you’ve maximized your space and updated your investment. In other words, for the same money, you’ve actually finished your project. While it’s fun to decorate (or at least I think so) there should be a goal of completion. At some point it’s time to enjoy the fruits of your labor – not when you’re thinking of selling, but while you’re actually planning to live there for a good long time.
So what should you look for in creating your ideal space from what’s existing?
- See if you can swap living room and dining room locations to get a larger dining room. Smaller living rooms can become a sitting room, music room or library.
- If your dining room abuts the garage, see if you can bump into that space to widen your dining room and create a niche for a server or breakfront.
- Open the wall between your existing dining room and kitchen and create a larger and more functional space.
- Open the wall between your kitchen and den to create a great room with better seating and flow.
- “Walk through” (i.e. break through) your walk-in closet to add another space in your master bedroom from an adjacent area that can be redefined.
- Add pocket doors between two bedrooms to create a sitting room.
- Reclaim unused bedrooms that can do double duty as exercise, craft rooms and offices or just make one a walk-in closet.
- Get professional help to save you time and money and give you the space you need.
 RSS Feed
RSS Feed